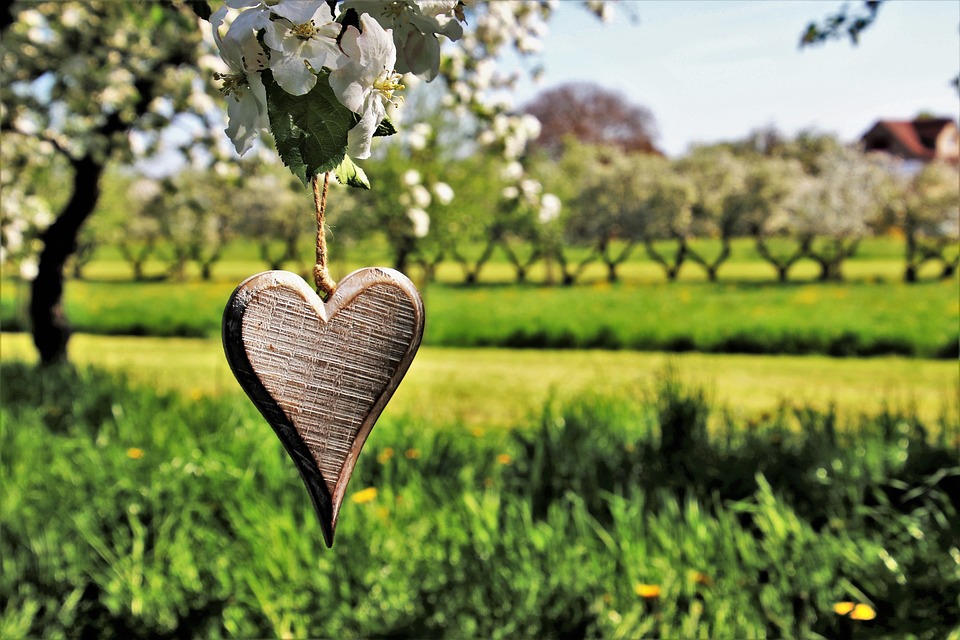Home --> AJ's Place: The Shelter Plan --> Main Building
Main Building
The main building of A.J.’s Place would be five
floors, comprised of the office areas (main floor), the medical areas
(second floor), a few of the therapy areas (third floor) – talk,
art and play, classrooms and library (fourth floor), and on the fifth
floor would be the locked-up file area. The classroom and library floor
would be dedicated to learning for the long-term residents of the shelter.
The library would have lots of books – separated by age-appropriate
material – and computers.
 |
The offices on the main floor would be primarily for secretarial staff and for meetings with prospective foster and adoptive parents (meeting rooms created special for that purpose). There would be famous quotes or inspirational messages painted onto the wall. Over the building’s main double doors on the way in, would be the word “HOPE” in huge capital lettering in a Celtic-type of design with either angels or faeries flying around the word in the mural. As you walk into the building, you would see the shelter’s heart gallery (a special gallery of touching photos of adoptable / foster-able children) on the wall on the right and our memorial wall of children on the left. On the way out, over the double doors would be the same angel / fairy design, only with the word “FAITH” in the same Celtic-type of lettering instead.
The outside of the main building
would be painted a light blue. The front would be landscaped with all
kinds of flowers, and, if possible, a weeping willow tree. The parking
lot would be moderate in size, with special wooden-slat / trellis overhangs
so that ivy or morning glories (or some other such climbing plant) can
grow on them and provide shade. There would be a wishing well on one
side and an angel wishing fountain on the other. The fountain would
have a wide brick path around it (bricks in all colors) and benches
to be able to sit and relax.
~~~~~~~~~~~~~~~~~~~~~~~~~~~~~~~~~
AJ's
Place Premise / A Usual Day
Cottages
Farm Area
Land / Layout
Available Therapy
Outlets
Therapy
Areas
Medical
/ Examination Areas
Recreational
and Memorial Areas
Classrooms
/ Library (Long-Term Residents)
Employee
Plan