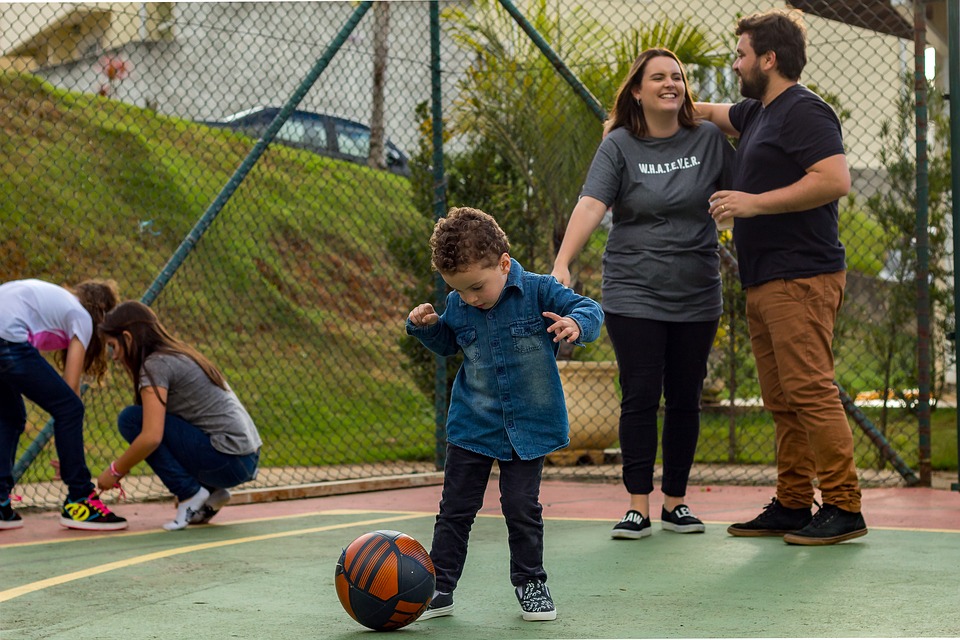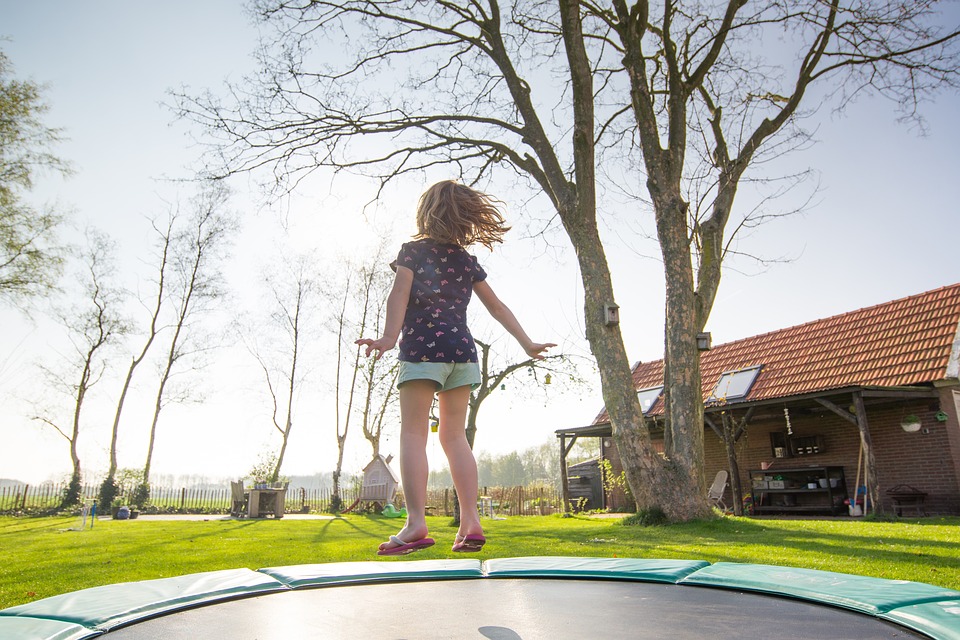Home --> AJ's Place: The Shelter Plan --> Housing / Cottages
Housing / Cottages
The cottages would be for long-term residents. It would be a small, single-floor house. There would be several of them on the property, close to the main building. Each cottage would be able to house up to six children, with two employees in each cottage around the clock. Each cottage would have children of the same gender and age group. The employees would be the same gender as the children. For safety purposes, there would be camera monitoring throughout most of the house (except bedrooms and bathrooms). Each cottage would also have an office / quiet room set up special for research / reading / creativity or working on the computers.
 |
 |
Employees, in addition to the walkies and cell phones, would have an intercom system to use in case of an emergency. Outside the cottages would be landscaping (much like that of the main building) and brick paths. It would actually look like a mini-street in a small-town neighborhood and the kids would be able to play in the street (basketball, street hockey, etc.) without having to worry about cars. The main objective of the cottages would be to give children in state care who are unable to be placed with foster / adoptive parents a safe, fun and supervised environment where they can enjoy life while at the facility.
~~~~~~~~~~~~~~~~~~~~~~~~~~~~~~~~~
AJ's
Place Premise / A Usual Day
Main
Building
Farm Area
Land / Layout
Available Therapy
Outlets
Therapy
Areas
Medical
/ Examination Areas
Recreational
and Memorial Areas
Classrooms
/ Library (Long-Term Residents)
Employee
Plan